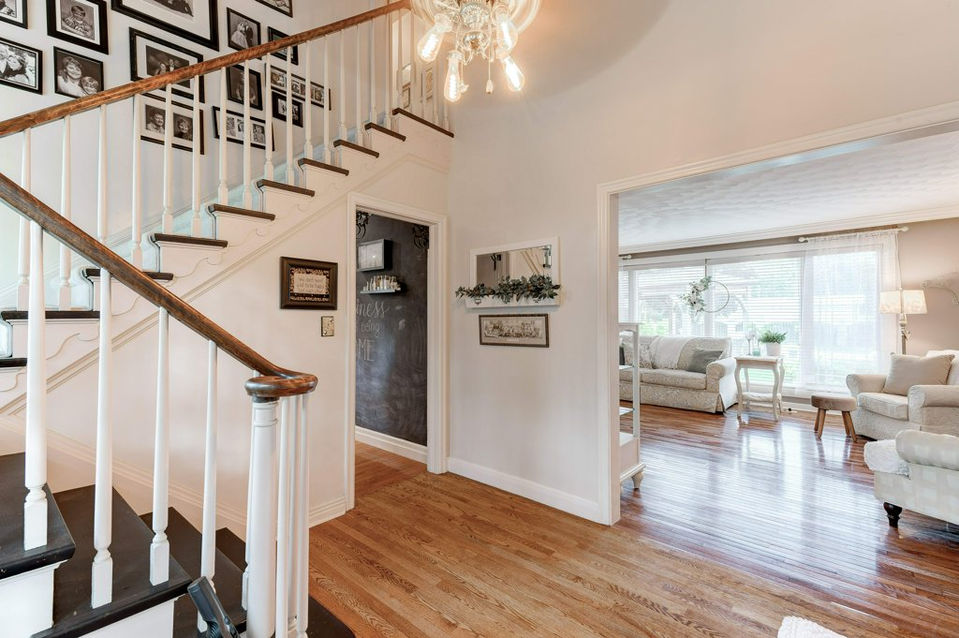


PROPERTY INFO
PROPERTY
Address
City
MLS® #
Property Type
Style
Bedrooms
Bathrooms
4026 Highway 3
Simcoe
Single Family
1 1/2 Storey
3
2+1
FINANCIAL
Status
For Sale
PROPERTY DESCRIPTION
Through the pastoral views of Norfolk Countys countryside, on the border of the Town of Simcoe, a piece of country heaven awaits. Welcome home to 4026 Highway 3, a sprawling 1.4 acre estate offering a 3000 sqft home, detached 4-car garage, fully equipped workshop and surrounded by towering trees and picturesque grounds. The home offers 3 generous sized bedrooms, 3 bathrooms, a remodeled kitchen, 3-season sunroom AND a spacious in-law suite with separate entrance. The unfinished basement offers a blank canvas that can be finished for extra living space. it has floor to ceiling spray foam insulation, adding extra R-value, and a private walk-up entrance. Out the back doors you'll find an in-ground pool & pavilion surrounded by custom hardscaping and manicured gardens. A fully equipped 1300 sqft workshop offers heat and hydro, an oversized drive-in door, a lift, air compressor and 16 ft clear height. A detached 4-car garage adds extra convenience and offers the car lover or hobbyist a place to store their vehicles and extra equipment. The grounds, complete with irrigation, present lush greenery, a natural pond, and plenty of space for family and friends to enjoy. This property has been lovingly cared for and maintained over the years, it is ready and waiting for a new family to call it home
VIRTUAL TOUR + FLOOR PLANS
ROOMS + SIZES
(APPROXIMATE)
MAIN FLOOR
Eat-In Kitchen
Dining
Living
Sun Room
Bedroom
Family
Second Kitchen
Den
Bathroom
Bathroom
10'11" x 24'6"
15'3" x 12'9"
15'3" x 20'3"
11'6" x 15'1"
13'8" x 17'5"
15'2" x 22'8"
12'11" x 8'2"
7'8" x 9'3"
3 Piece
2 Piece
SECOND FLOOR
Primary
Bedroom
Laundry
Bathroom
19'11" x 25'10"
10'10" x 10'2"
10'9" x 10'
4 Piece
BASEMENT
Unfinished/Storage

.png)


























