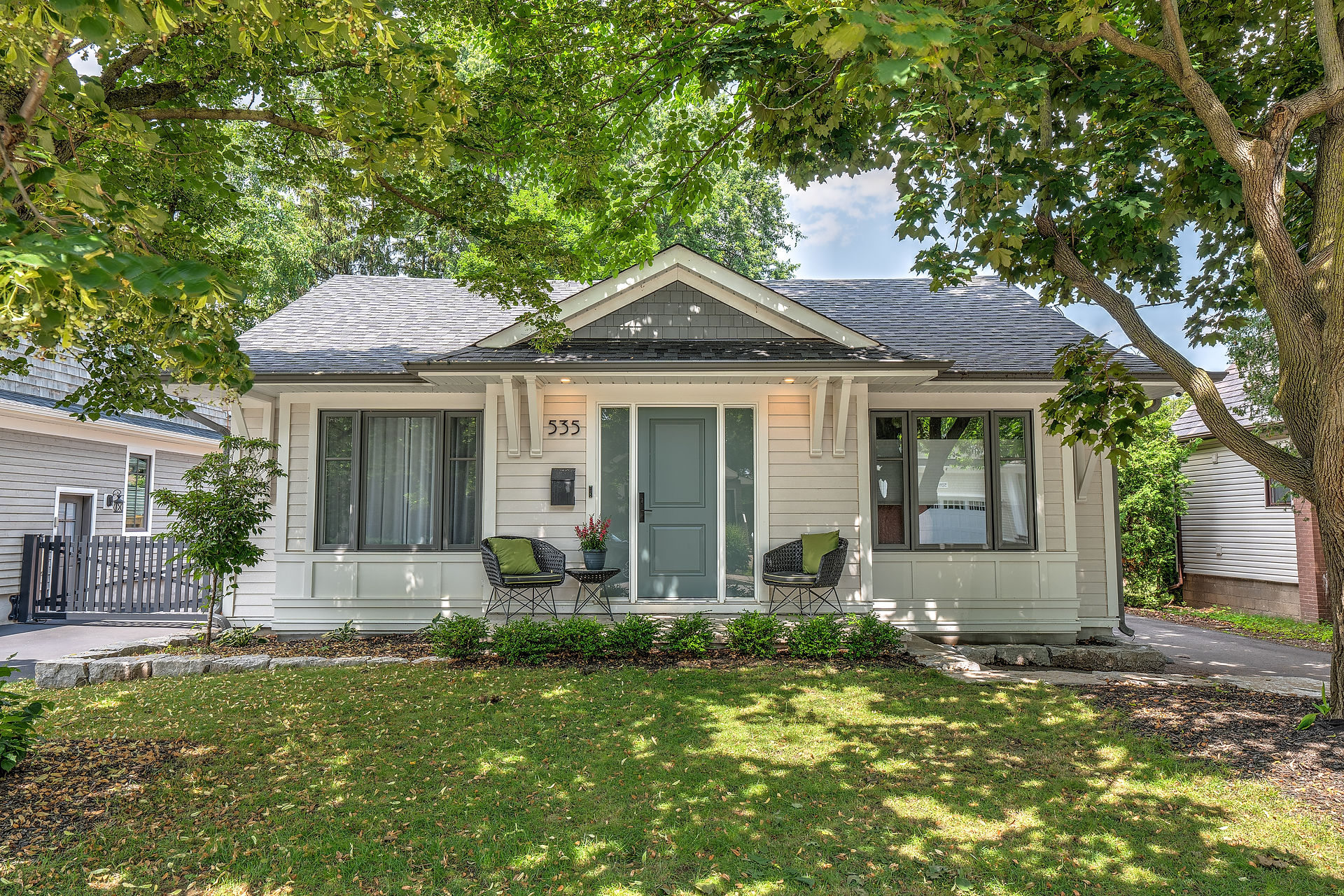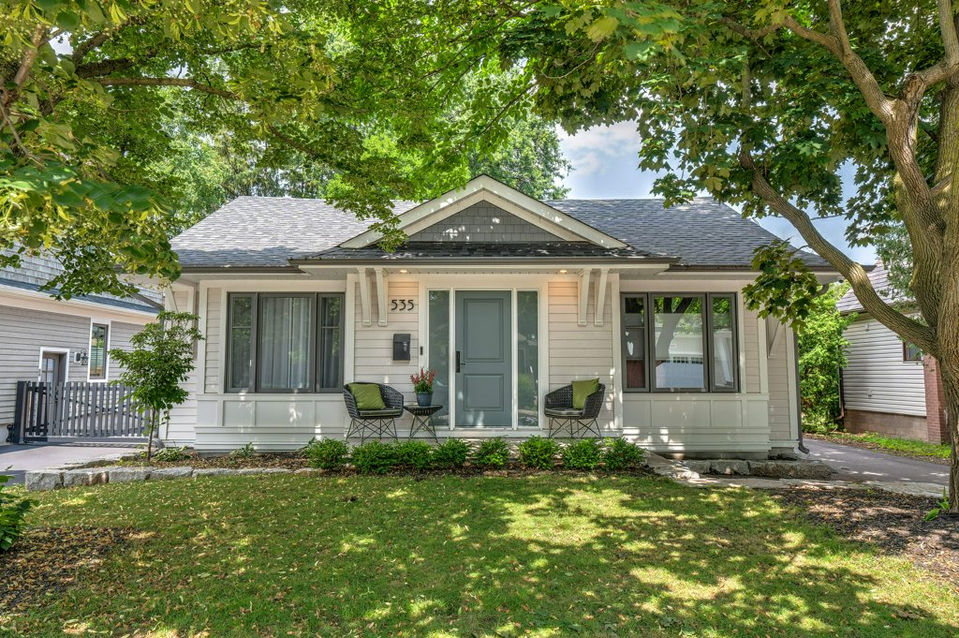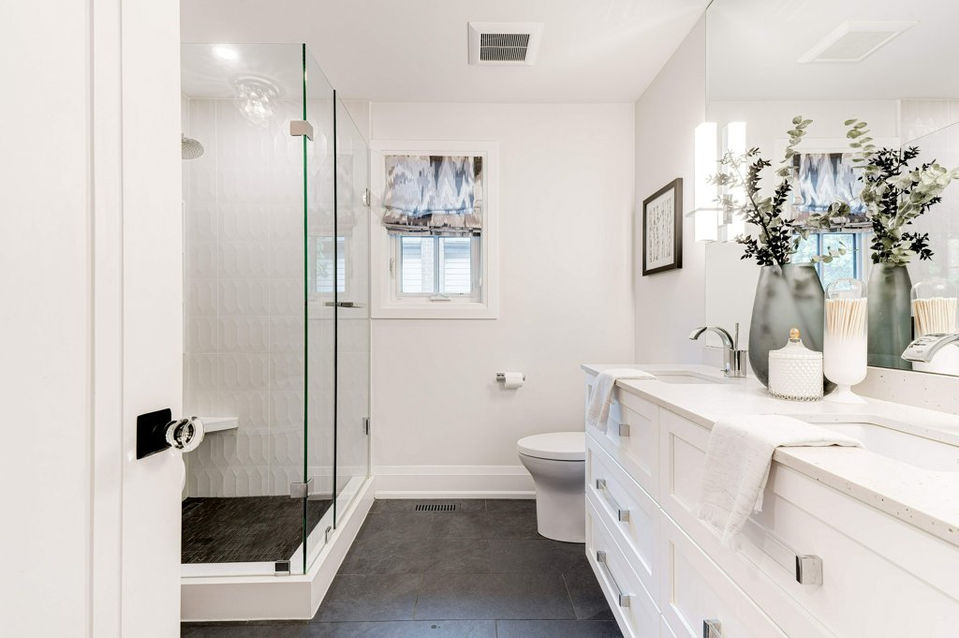
.png)
PROPERTY INFO
PROPERTY
Address
City
MLS® #
Property Type
Style
Bedrooms
Bathrooms
535 Lorne Street
Burlington, Ontario
H4168153
Residential
Bungalow
3
1+1
FINANCIAL
Status
For Sale
PROPERTY FEATURES
Designer Bungalow in Downtown central Burlington! Stylish Custom Full Renovation & Expansion for a Designer and her Family has transformed this spacious 3 Bedroom Bungalow into a dream home! Architect Renovated With Great Attention To Detail, this Luxurious Home Boasts 1,650+- s.q./ft. of fully renovated One Floor Living Space. Warm white oak hardwood floors, designer lighting, large windows, custom tile, new mudroom addition w/powder room leads to the Stunning Custom Eat-In Kitchen that Spans Over 350Sf. An Entertainer's dream kitchen Features a Family+ sized Banquette, oversized Quartz island w/Bev fridge, Black s/s Appliances, Gas Range w/custom hood & backsplash, generous built-in storage, designer lighting, 3 sided gas fireplace & w-o to tiered Deck. Large L.R. w/hardwood & gas Fireplace. Lovely Primary Bedroom w/hardwood & large closets. Luxurious main Bath w/heated floors, double vanity, soaking tub & sep. frameless w-i glass shower. Beautifully Landscaped, fully fenced backyard with tiered deck, stone lounging area and Hot Tub. Partially underpinned basement w/9' ceilings awaits your touches. Oversized 1.5 Garage '21 w/potential for summer cabana. Custom Reno 2021. Deck, Fence, Landscape, Hot Tub 2022; see supplements for full updates. A short stroll to Central Park, Arena, Theatre, Seniors Center, Library, Tennis, YMCA, Bike Path, the Lake & Downtown shops & restaurants. Minutes to the GO, Transit & Hwys. Just move in & start enjoying the Downtown lifestyle.
VIRTUAL TOUR + FLOOR PLANS
ROOMS + SIZES
(APPROXIMATE)
MAIN FLOOR
Mudroom
Living
Kitchen
Dining
Primary
Bedroom
Bedroom
Bathroom
Bathroom
7'1" x 11'11"
18'6" x 14'4"
16'10" x 18'2"
9'5" x 8'8"
13'2" x 15'5"
13'11" x 10'11"
12'10" x 11'2"
5 Piece
2 Piece
BASEMENT
Unfinished
Unfinished
30'7" x 29'2"
29'9" x 20'1"
.png)

.png)
























